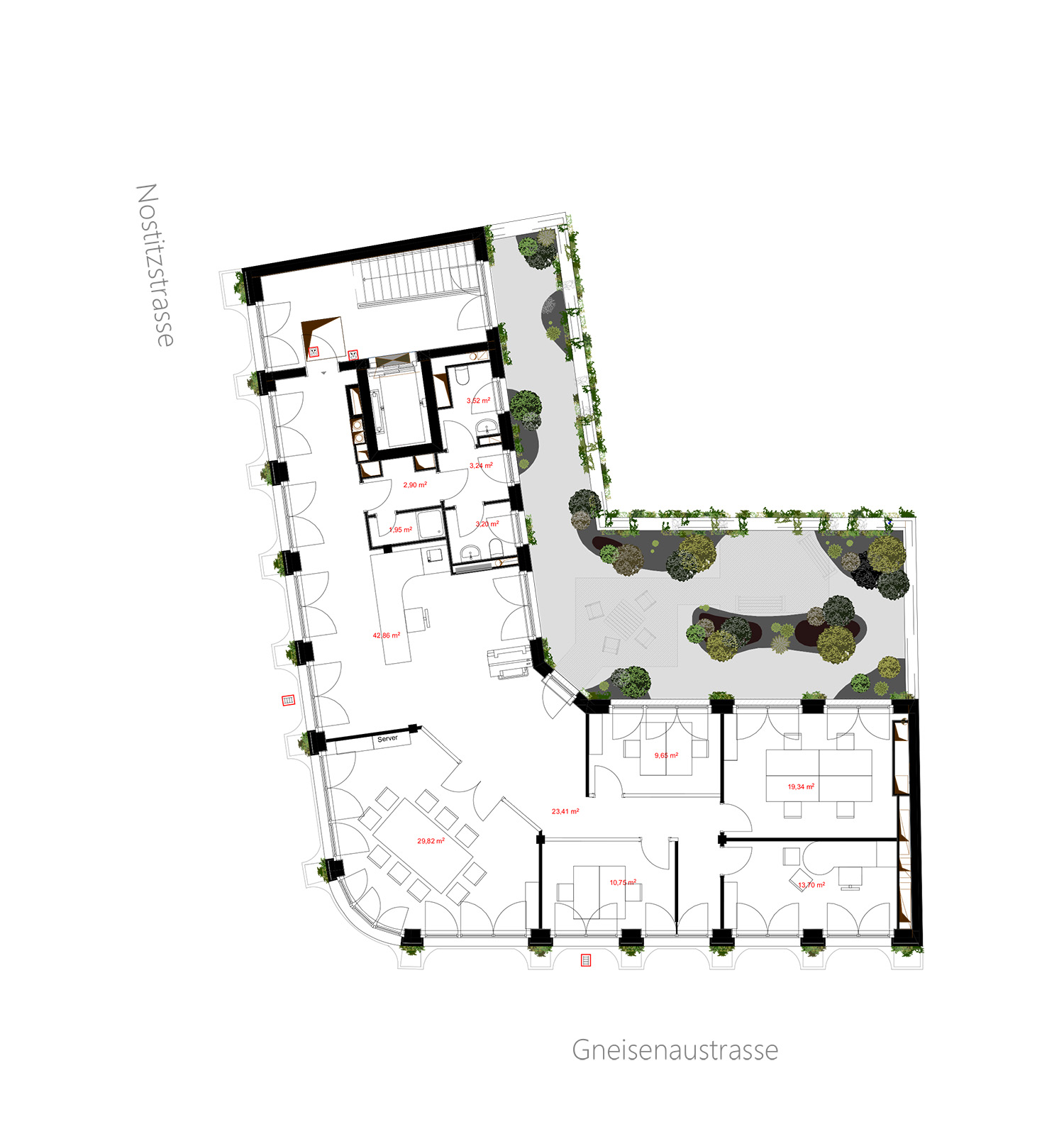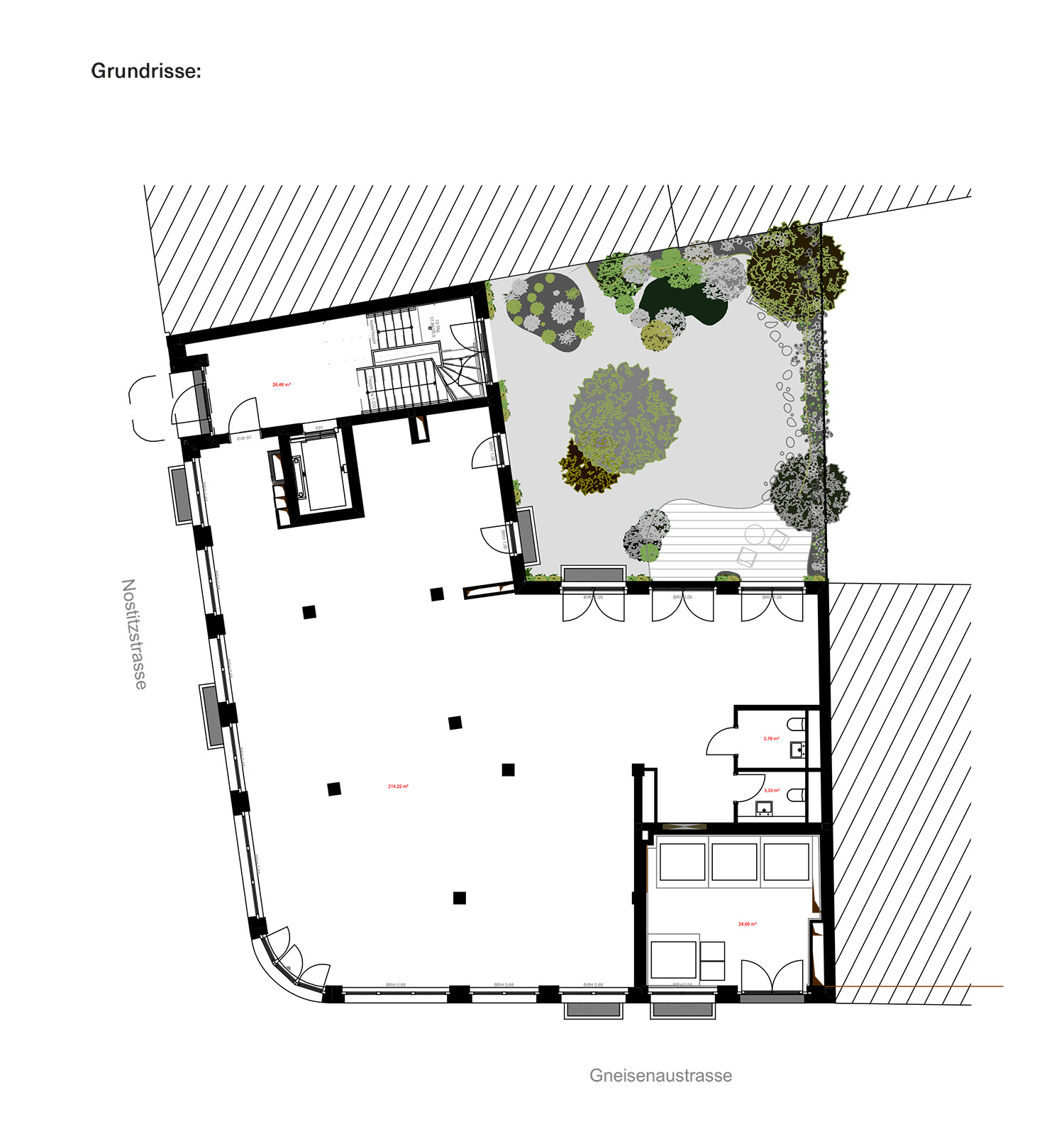Here you can find an overview of the office space and the wide range of equipment including special features. Feel free to download our exposé:
Object description
Existing equipment of the office space
Because of the raised floor the building, IT and communication technology can be installed in a space-saving and intelligent manner. The modular base plates offer you space to place all cables and technical small devices invisibly where they are needed. The planned cavity is flexible and the direct access allows easy maintenance and installation. In the raised floor, the wiring of the sunshade control is already integrated, you can decide the other installations yourself.
Fully equipped sanitary areas on each floor with two separate toilets, each equipped with a wash hand basin. One of the bathrooms is additionally equipped with 1 shower. The floor and walls are tiled with bright tiles in modern large format.
The tilt shades are made of sturdy metal and are equipped with turn and turn/tilt sashes (manual opening if necessary). On the street side, exterior solar shading is provided for all tilt shades.
You have free choice for telephone system and bandwidth, the home connections are provided by Vodafone and Telekom.
Floor-level convectors (no disturbing radiators) will be installed in all office areas; wall radiators will be installed in the sanitary area. A combined heat and power plant with a gas peak load boiler serves as the heating system.
The individual office fitout
Design according to your needs
What are your space requirements? Do you need a special extension? You can bring in all individual needs, the competent planning team will be happy to assist you for this and advise you on the possible realization. In consultation with the landlord, your personal preferences for your new office / commercial space can be implemented.

